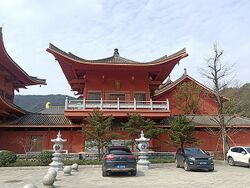Baoning Temple (Changsha)
| Baoning Temple | |
|---|---|
宝宁寺 | |
 Baoning Temple | |
| Religion | |
| Affiliation | Buddhism |
| Sect | Caodong school |
| Location | |
| Location | Yuelu District of Changsha, Hunan, China |
Shown within Hunan | |
| Geographic coordinates | 28°16′05″N 112°55′05″E / 28.267934°N 112.917953°E |
| Architecture | |
| Style | Chinese architecture |
| Founder | Master Cang (谷山藏禅师) |
| Date established | Tang dynasty (618–907) |
| Completed | 2009 (reconstruction) |
Baoning Temple (simplified Chinese: 宝宁寺; traditional Chinese: 寶寧寺; pinyin: Bǎoníng Sì) is a Buddhist temple located in Yuelu District of Changsha, Hunan, China.[1]
History
Baoning Temple was originally built by Master Cang (谷山藏禅师) in the Tang dynasty (618–907), and rebuilt by Baoning Renyong (保宁仁勇) in the late Tang dynasty.[2] In the Yongle period (1403–1424) of Ming dynasty (1368–1644), Zhu Hui (朱橞), the 19th son of Zhu Yuanzhang, received ordination as a monk because he was suppressed and persecuted by his elder brother Zhu Di. In 1927, Changsha Suburban Farmers' Association (长沙郊区农民协会) was established in Baoning temple, where Xiao Jinguang and Teng Daiyuan often held meetings. During the Second Sino-Japanese War, the temple was one of the "Eight Temples in Changsha", and Hunan Buddhist Children's Hospital (湖南佛教慈儿院) was founded in the temple. In the autumn of 1969, the Red Guards razed Baoning Temple to the ground and used it as a forest farm.[1] On 22 November 2009, Yuelu District People's Government presided over the reconstruction of the temple.
Architecture
Now the existing main buildings include Shanmen (Heavenly Kings Hall), Mahavira Hall, Bell tower, Drum tower, Buddha Recitation Hall, Hall of Sangharama Palace, Meditation Hall, Dining Room, etc.[1]
Mahavira Hall
The Mahavira Hall is modeled on the East Hall of Foguang Temple on Wutai Mountain.[1] The wood of dalbergia odorifera came from Laos, with copper tiles on the roofs.[1] A total of more than 180 tons of anti-corrosion alloy copper are used.[1] The hall is 47.95-metre (157.3 ft) long, 22-metre (72 ft) wide and 16.02-metre (52.6 ft) high with a construction area of 1,510-square-metre (16,300 sq ft).[1]
Gallery
References
- ↑ 1.0 1.1 1.2 1.3 1.4 1.5 1.6 Xie Lunding (谢伦丁); Zhang Mei (张梅) (21 June 2010). 长沙重建千年古刹宝宁寺 黄花梨木架起大雄宝殿. sina (in 中文). Retrieved 27 February 2022.
- ↑ 岳麓区召开谷山宝宁寺恢复重建工作区委联席会议. rednet.cn (in 中文). 18 August 2015. Retrieved 27 February 2022.
Bibliography
- Gao Shan (高山), ed. (2018). 长沙百景 [One Hundred Scenic Spots in Changsha] (in 中文). Beijing: China Federation of Literary and Art Press. ISBN 978-7-5190-3862-5.
- Wan Li (万里) (2010). 唐宋潭州谷山寺及其驻锡僧人考 [Gushan Temple in Tanzhou and Its Monks Stationed in Tang and Song Dynasties]. Studies in World Religions (in 中文). 6. Beijing: 1–12. ISSN 1000-4289.



