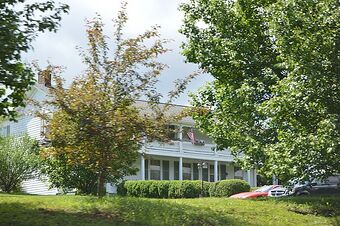Brooks–Brown House
Brooks–Brown House | |
 Front of the house | |
| Location | Truevine Road north of Chesnut Mountain Road, Dickinson, Virginia |
|---|---|
| Coordinates | 36°55′15″N 79°42′30″W / 36.92083°N 79.70833°W |
| Area | 10 acres (4.0 ha) |
| Built by | George Hutcheson |
| Architectural style | Greek Revival, Italianate |
| NRHP reference No. | 89001930[1] |
| VLR No. | 033-0128 |
| Significant dates | |
| Added to NRHP | November 2, 1989 |
| Designated VLR | August 15, 1989[2] |
Brooks–Brown House, also known as the Brown-Law House, Law Home, and Halfway House, is a historic home located near Dickinson, Franklin County, Virginia. The first section was built about 1830, with a two-story addition built about 1850. Renovations about 1870, unified the two sections as a two-story, frame dwelling with a slate gable roof. At the same time, an Italianate style two-story porch was added and the interior was remodeled in the Greek Revival style. A rear kitchen and bathroom wing was added as part of a renovation in 1987–1988. It measures approximately 52 feet by 38 feet and sits on a brick foundation. Also on the property are a contributing detached log kitchen and dining room, a cemetery, and the site of a 19th-century barn. The house served as a stagecoach stop and inn during the mid-19th century and the property had a tobacco factory from about 1870 until 1885.[3] It was listed on the National Register of Historic Places in 1989.[1]
References
- ↑ 1.0 1.1 "National Register Information System". National Register of Historic Places. National Park Service. July 9, 2010.
- ↑ "Virginia Landmarks Register". Virginia Department of Historic Resources. Archived from the original on 21 September 2013. Retrieved 5 June 2013.
- ↑ J. Daniel Pezzoni (August 1989). "National Register of Historic Places Inventory/Nomination: Brooks–Brown House" (PDF). Virginia Department of Historic Resources. and Accompanying photo