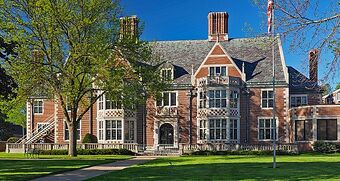Watkins Manor House
| Watkins Manor House | |
|---|---|
Paul Watkins House | |
 The Paul Watkins House viewed from the north | |
| Location | 175 East Wabasha Street, Winona, Minnesota |
| Coordinates | 44°2′49.3″N 91°38′7.6″W / 44.047028°N 91.635444°W |
| Area | 4 acres (1.6 ha) |
| Built | 1924–27 |
| Architect | Cram & Ferguson |
| Architectural style | Jacobethan |
| NRHP reference No. | 84000255[1] |
| Designated | November 8, 1984 |
The Watkins Manor House is a historic mansion in Winona, Minnesota, United States. It was built from 1924 to 1927 for Paul Watkins (1865–1931), second-generation leader of the J.R. Watkins Company and progenitor of its famous door-to-door sales strategy. It was designed in the Jacobethan style by architect Ralph Adams Cram.[2] The house was listed on the National Register of Historic Places in 1984 as the Paul Watkins House for its local significance in the themes of architecture and commerce.[3] It was nominated for its associations with Paul Watkins and the Watkins Company, and for its architecture, being a rare and unaltered example of a house designed by an architect better known for his churches and institutional buildings.[2] The manor is now part of a senior housing complex, containing apartments and community spaces.[4]
See also
References
- ↑ "National Register Information System". National Register of Historic Places. National Park Service. July 9, 2010.
- ↑ 2.0 2.1 Frame III, Robert M. (August 1984). "National Register of Historic Places Inventory—Nomination Form: Watkins, Paul, House". National Park Service. Retrieved 2017-07-17.
{{cite journal}}: Cite journal requires|journal=(help) - ↑ "Watkins, Paul, House". Minnesota National Register Properties Database. Minnesota Historical Society. 2009. Retrieved 2017-09-17.
- ↑ "Senior Living at Watkins". Winona Health. 2017. Retrieved 2017-09-17.
External links
- 1927 establishments in Minnesota
- Buildings and structures in Winona, Minnesota
- Houses completed in 1927
- Houses in Winona County, Minnesota
- Houses on the National Register of Historic Places in Minnesota
- Jacobean architecture in the United States
- National Register of Historic Places in Winona County, Minnesota
- Ralph Adams Cram buildings